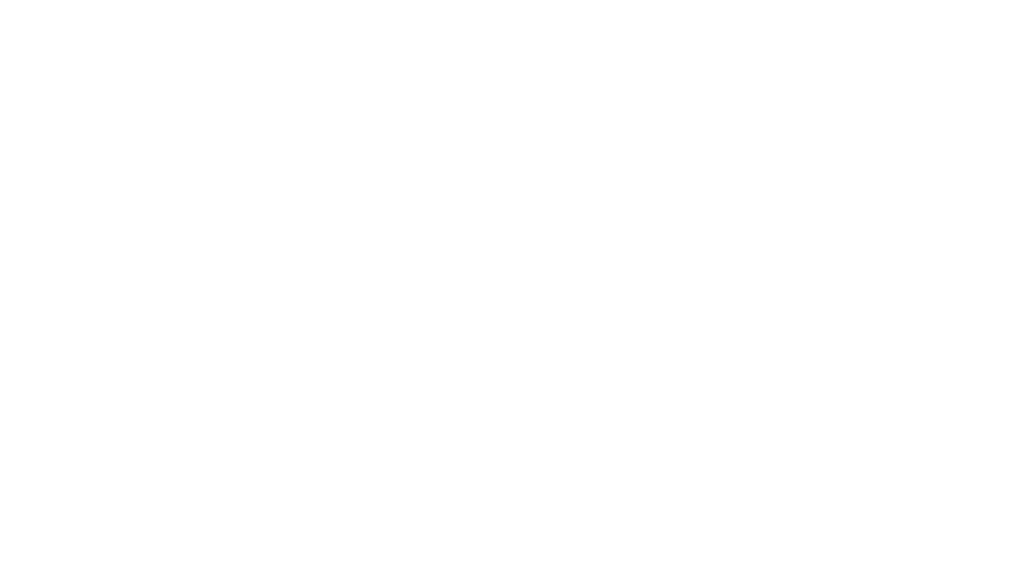Richardson Housing Group (RHG) is pleased to introduce our featured home design, the Hollybrooke!
The Hollybrooke is a two-story floorplan with 4 bedrooms and 3.5 baths. On the first level, the open-concept layout features an island kitchen with breakfast nook, formal dining room with coffered ceiling, large great room, and spacious master on the main with exquisite master bath. Upstairs are three secondary bedrooms, two bathrooms, and a flexible loft/media space. This incredible home features over 2,900 square feet of living space and is spacious enough to accommodate your family, yet still retains a cozy feel!
The Hollybrooke is offered in Mulberry Springs, featuring new homes in Dacula from the $200s. Visit us today and see this incredible home design for yourself! For more information and to schedule your personal tour, call Realtor Wayne Kelley at 770-330-5978 or wkelley@psponline.com, or Realtor Phil Nardone at 678-794-0431 or pnardone@psponline.com.
Available Hollybrooke Floorplan at Mulberry Springs
 925 Mulberry Bay Drive – Homesite: 7
925 Mulberry Bay Drive – Homesite: 7
$276,310
4 bedroom, 3/1 bath
A Master On The Main! Large Island Kitchen That Is Open To The Great Room And Breakfast. Formal Dining Room With Coffered Ceilings! Spacious Master Retreat With Treyed Ceilings. Master Bath Features A Tile Shower And His/Hers Vanities With Granite! Large Secondary Rooms All Upstairs Along With A Loft Area And 2 Secondary Baths. Covered Back Porch. Upgrades Include Hardwood Floors On The Main Level(Not Bed/Baths), Tile In All Baths, Granite, Stone Fireplace Hearth, Stain Grade Front Door & Much More!
Richardson Housing Group builds new homes in Atlanta and surrounding areas. For more information, including available homes, photos, floorplans, and more, visit us online at www.RHGHomes.com. To keep up-to-date on the latest news and offerings by RHG Homes, check us out on Facebook at www.facebook.com/RHG.homes. You can also catch up with us on Twitter and see footage of our beautiful new homes and communities on YouTube!
