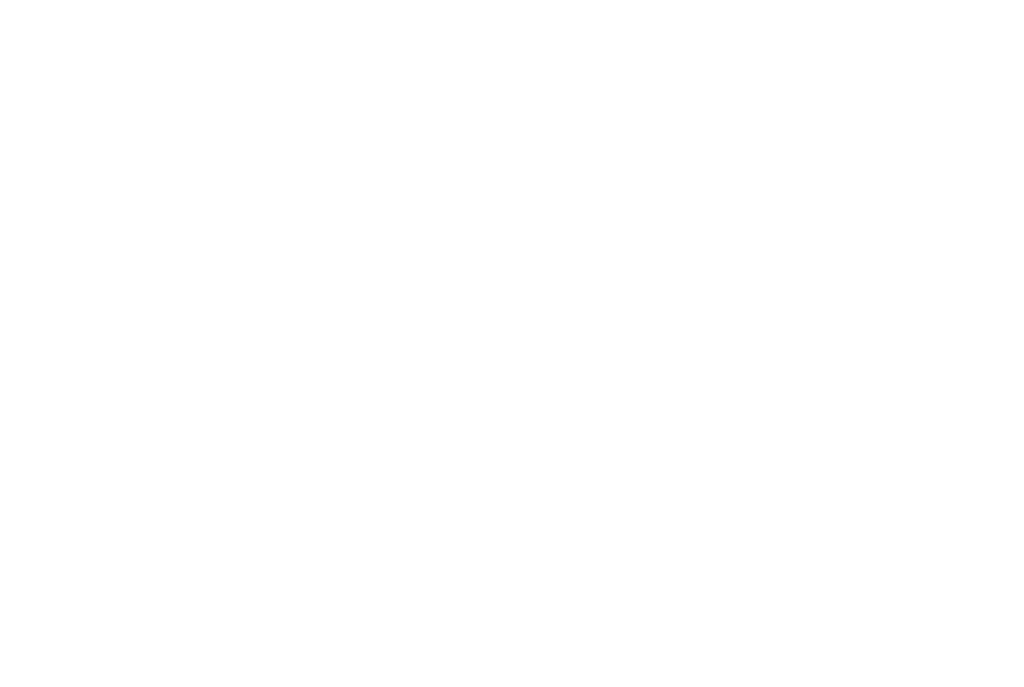16047 Manor Club DriveMilton, GA 30004
Due to the health concerns created by Coronavirus we are offering personal 1-1 online video walkthough tours where possible.




New Construction Masterpiece by Alpha Fine Homes. Beautiful Custom Home on over 2 acres in The Manor. Main level Master Suite with luxurious his/her bathroom and abundantly spacious closets. Main level Guest Suite with private bathroom and walk-in closet. Two story fireside Great Room opens to spacious Kitchen with oversized island, walk in pantry, beautiful hand-crafted cabinets & lots of counter space. Large Keeping Room with fireplace is perfect for entertaining and, like all main level public rooms, opens out to breathtaking swimming pool and backyard paradise. Secluded main level office overlooks yard and pool. Friends foyer opens to mud room area and main level laundry room. Upper level features four generous bedroom suites, each with private bathroom and walk-in closet. Additional Media Room/bonus room with bunk room attached. Upstairs laundry room. Terrace level is partially finished and includes an exercise room, theater room, family room and bar. Outdoor area is breathtaking with flat walk out from main level of house, two covered porches, resort-style pool with waterfall, hot tub, fire feature, spacious pool deck area, and outdoor kitchen perfect for entertaining lots of friends. Five car garage with additional space for multi-vehicle 'car collection' garage. Stunning appointments throughout showcase this transitional floorplan. Abundance of natural light in every room. Home is ideally situated on a double lot at the end of a cul-de-sac. HOME IS UNDER CONSTRUCTION. Gated Community close to great schools and easy access to GA 400.
| 4 years ago | Status changed to Pending | |
| 4 years ago | Listing updated with changes from the MLS® | |
| 4 years ago | Listing first seen on site |
Listings identified with the FMLS IDX logo come from FMLS and are held by brokerage firms other than the owner of this website and the listing brokerage is identified in any listing details. Information is deemed reliable but is not guaranteed. If you believe any FMLS listing contains material that infringes your copyrighted work, please click here to review our DMCA policy and learn how to submit a takedown request.
© 2017-2025 First Multiple Listing Service, Inc.

Did you know? You can invite friends and family to your search. They can join your search, rate and discuss listings with you.