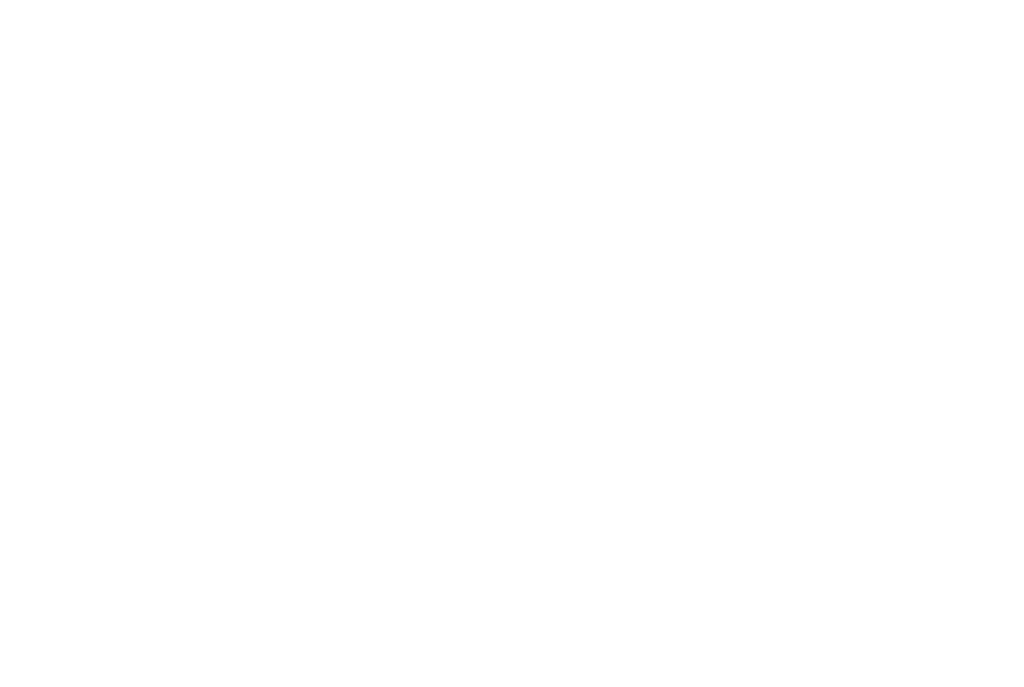1401 Harlequin WayStockbridge, GA 30281
Welcome to Bellah Landing, where elegance meets functionality in this stunning all-brick home. Boasting 5 bedrooms and 4.5 baths, this residence features an inviting, open floor plan designed for modern living. Exceptional craftsmanship is evident throughout, from the front living room or flex space to the gourmet kitchen with a large island and breakfast bar, seamlessly connecting to the dining and family room. A spacious ensuite bedroom is conveniently located on the main level, complemented by a 3-car garage. Upstairs, the master retreat impresses with double tray ceilings, while an open landing leads to a well-appointed laundry room, another ensuite bedroom, and two generous bedrooms sharing a full bath. A versatile bonus room with French doors offers endless possibilities for relaxation or additional living space. Enjoy outdoor living on the covered patio, and experience the ease of living in a home that perfectly blends style and flow. This exceptional property is a must-see!
| 4 months ago | Listing updated with changes from the MLS® |
Listings identified with the FMLS IDX logo come from FMLS and are held by brokerage firms other than the owner of this website and the listing brokerage is identified in any listing details. Information is deemed reliable but is not guaranteed. If you believe any FMLS listing contains material that infringes your copyrighted work, please click here to review our DMCA policy and learn how to submit a takedown request.
© 2017-2025 First Multiple Listing Service, Inc.

Did you know? You can invite friends and family to your search. They can join your search, rate and discuss listings with you.