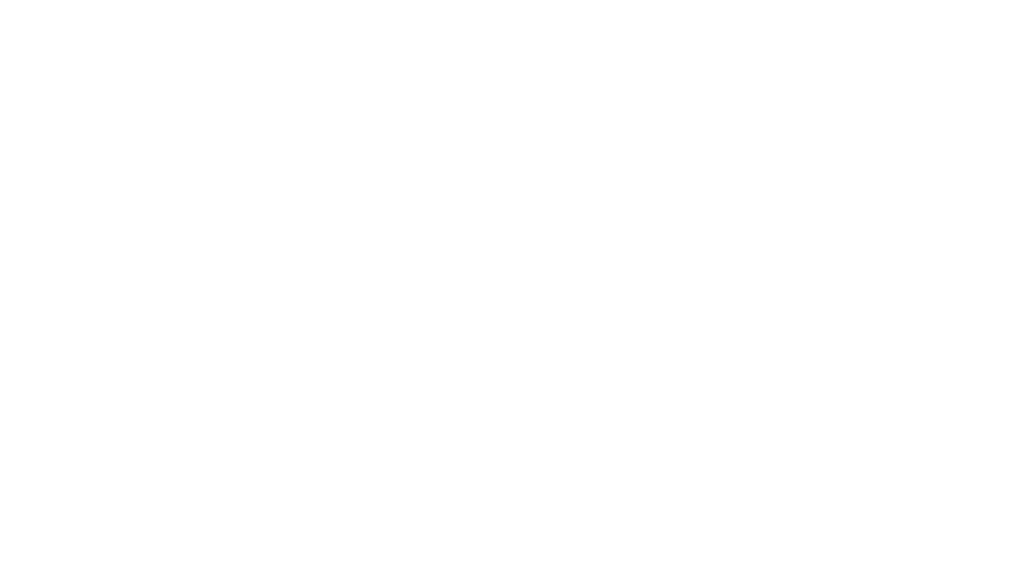

This week Richardson Housing Group invites you for a virtual tour of the Juniper Plan, one of the most popular plans offered. With three full baths and five bedrooms, the home is an open concept showcase of 2,740 square feet. Spacious and well designed for modern living, the Juniper has beautiful curb appeal, ample storage options, and is filled with outstanding finishes.
From the street, the home is distinguished and welcoming. It features a unique, bowed wall of windows as well as cedar posts and both brick and shake accents. Windows are topped by a keystone feature and the front door is stained to highlight the deep wood grain.


Inside, the formal dining room shows off that wall of windows as well as coffered ceilings and wainscoting. An elegant two-story foyer gives way to the fully open kitchen and great room. The kitchen itself has a large center island and plenty of cabinet and counter space. It’s perfect for easy meal preparation and for entertaining a crowd. RHG standards include granite countertops, stainless-steel appliances, subway tile backsplash and shaker-style cabinetry with modern pulls.


There is a breakfast area just off the kitchen that opens to a covered back porch/patio – the ideal extension of entertaining space and the perfect spot to enjoy the outdoors in comfort. Back inside, the great room’s focal point is a white-washed brick fireplace hearth topped by a cedar mantel. Off the great room is a convenient guest bedroom and full bath.


The other four bedrooms are all upstairs, along with a loft area and the laundry room. Each secondary bedroom is spacious and has a large closet, and one of them includes the same bowed windows found downstairs in the dining room. The owner’s suite in the Juniper Plan offers a relaxing escape for homeowners. The trey ceiling lends a sense of height and sophistication, while the expansive bath features all the essentials for a luxurious retreat. There is a fully tiled shower, dual vanities and a separate soaking tub, all with beautiful finishes to include granite and designer ceramic tile.


The Juniper Plan continues to be one of RHG’s most popular. It offers open entertaining space, generous bedrooms, and unique curb appeal that is both welcoming and elegant. For more details and to find out where the Juniper Plan is now under construction, visit RHGHomes.com.
Richardson Housing Group (RHG Homes) builds new homes across metro Atlanta. For more information on our new home communities in Gwinnett and Barrow Counties, including available homes, photos, floorplans, and more, visit us online at www.RHGHomes.com. To keep up-to-date on the latest news and offerings by RHG Homes, check us out on Facebook.
Note: Images are stock photos of previously built Juniper Plans by RHG Homes. Features may vary.
