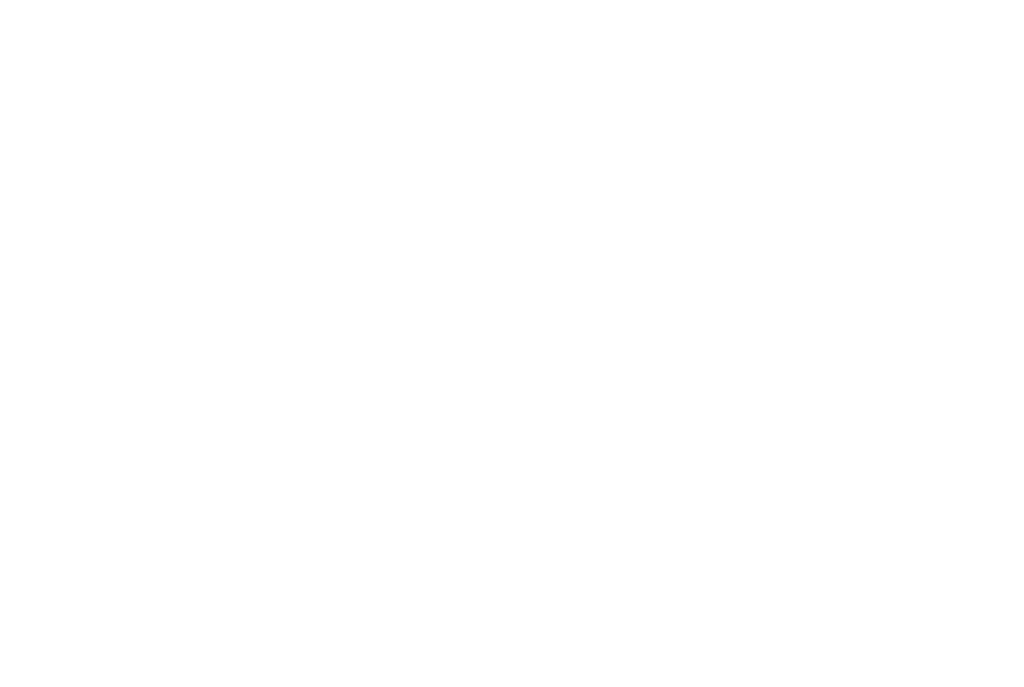Featured Floor Plan: The Connor
Today’s featured floor plan is The Connor, a welcoming and spacious open-concept plan with four generous bedrooms. This plan is designed for modern living and is loaded with all the beautiful design features Richardson Housing Group is known for. Open Kitchen & Living Room The home’s simple entryway, complete with a wood-stained front door, leads […]
Featured Floorplan: The Juniper
This week Richardson Housing Group invites you for a virtual tour of the Juniper Plan, one of the most popular plans offered. With three full baths and five bedrooms, the home is an open concept showcase of 2,740 square feet. Spacious and well designed for modern living, the Juniper has beautiful curb appeal, ample storage […]
