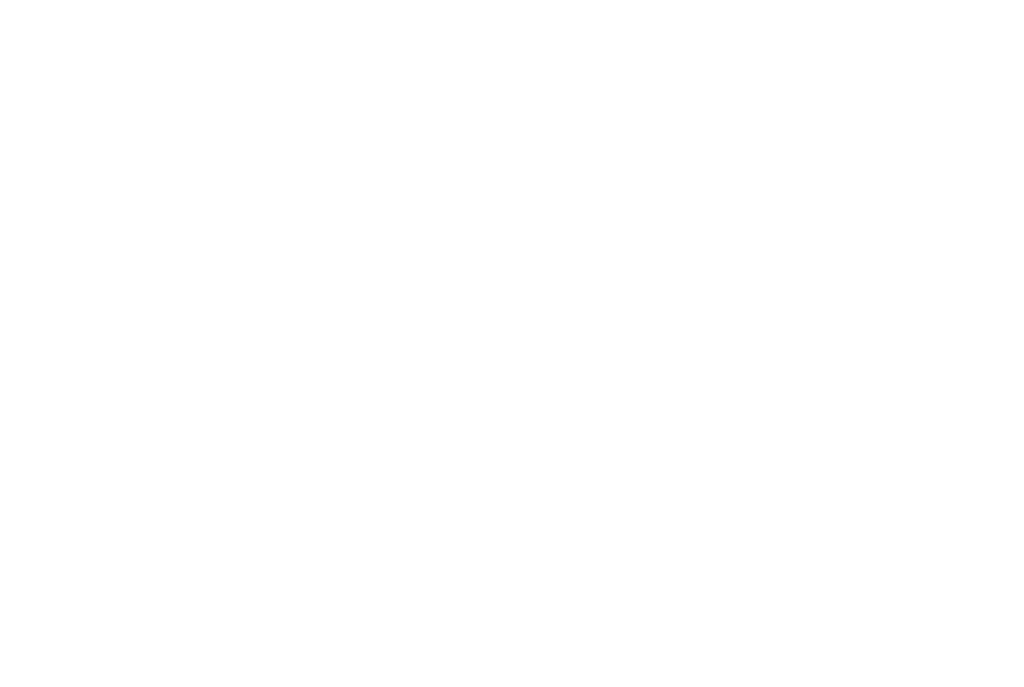 Today’s featured floor plan is The Connor, a welcoming and spacious open-concept plan with four generous bedrooms. This plan is designed for modern living and is loaded with all the beautiful design features Richardson Housing Group is known for.
Today’s featured floor plan is The Connor, a welcoming and spacious open-concept plan with four generous bedrooms. This plan is designed for modern living and is loaded with all the beautiful design features Richardson Housing Group is known for.
Open Kitchen & Living Room
The home’s simple entryway, complete with a wood-stained front door, leads to a home office/study with craftsman-style double doors, an ideal work-from-home solution. The kitchen, breakfast area, and great room are located at the back of the house, fully open to each other and great for homeowners who like to entertain. The kitchen includes a large center island with seating space, shaker-style cabinetry, and a big, walk-in pantry.
The Connor Plan includes both pendant and recessed lighting on the main level. There are beautiful built-in bookcase cabinets in the great room. They flank the large fireplace, which includes a white-washed brick hearth and cedar mantel. This great room is large and has beautiful windows that let in tons of natural light.



Large Back Porch


Access to the large, covered back porch/patio is just off the breakfast room. This 10 x 20 porch is a great spot to enjoy the outdoors from the shade, and it has ample space for a table and chairs as well as a grill. This is a fantastic extension of your living/entertaining space.
Bedrooms & Laundry Upstairs


All the bedrooms are located upstairs, as is the conveniently located laundry room. No more hauling laundry up and down the stairs! And the owner’s suite is beautiful. It includes built-in cabinets for extra storage, a trey ceiling, and a large walk-in closet. The owner’s bath is complete with a fully tiled, over-sized shower and separate vanities.
The Connor Plan is designed to complement everyday life with an open main floor and spacious, relaxing bedrooms upstairs. To find out where the Connor Plan is currently under construction, please visit RHGhomes.com. Please note that all the photos above are stock images, so features may vary.
Richardson Housing Group (RHG Homes) builds new homes in Atlanta. For more information on our new home communities in Gwinnett and Barrow Counties, including available homes, photos, floorplans, and more, visit us online at www.RHGHomes.com. To keep up-to-date on the latest news and offerings by RHG Homes, check us out on Facebook at www.facebook.com/RHG.homes. You can also catch up with us on Twitter and see footage of our beautiful new homes and communities on YouTube!
