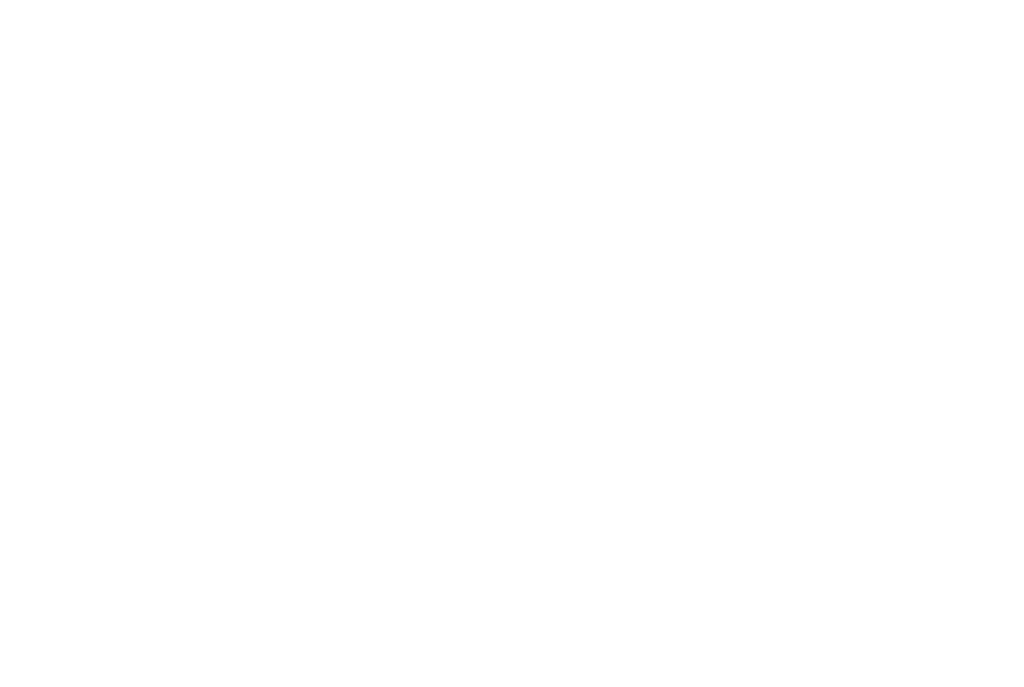Featured Floor Plan: The Barnsley
Take a virtual stroll through this week’s featured floor plan, The Barnsley, one of Richardson Housing Group’s newest and most popular plans. What makes it so popular? Buyers love the wide-open main level with its huge kitchen, which is perfect for entertaining. There is a formal dining room just off the two-story foyer, a convenient […]
Featured Floor Plan: The Connor
Today’s featured floor plan is The Connor, a welcoming and spacious open-concept plan with four generous bedrooms. This plan is designed for modern living and is loaded with all the beautiful design features Richardson Housing Group is known for. Open Kitchen & Living Room The home’s simple entryway, complete with a wood-stained front door, leads […]
